
Our services
Building regulations
Stairs are a compromise between aesthetic, available space in the property and building regulations from document K. We all would like to have fantastic, modern and functional stairs but in many cases that is not possible. To get familiar with building regulations we have copied in part of document K:
Scope
Section1: Stairs and ladders
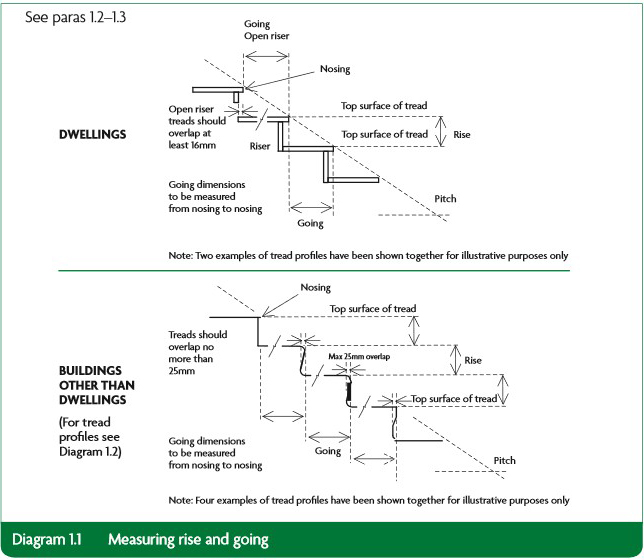
1.1 The guidance provided in this document covers internal and external steps and stairs when they are part of the building. Additional guidance is provided in Approved Document M when external stepped access also forms part of the principal entrances and alternative accessible entrances and when they form part of the building from the boundary of the site and car parking. See Approved Document M Section 1 (for building other than dwellings) and Section 6 (for dwellings).
Steepness of stairs – rise and going
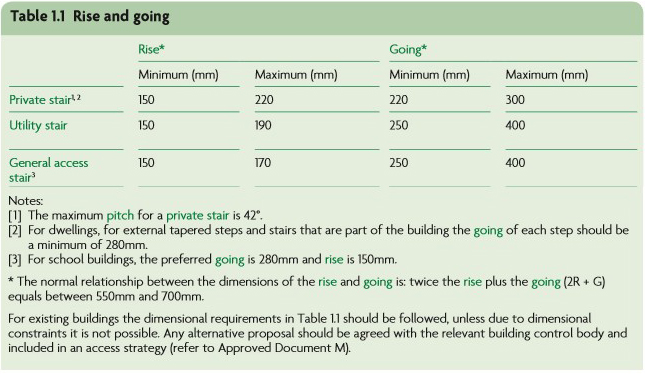
1.2 Measure the rise and going as shown in Diagram 1.1 (For steps with tapered treads, see also paragraphs 1.25-1.27.)
1.3 In the flight of steps, for all steps use the measurements for rise and going given for the three stair categories in Table 1.1 below. Use any rise between the minimum and maximum with any going between the minimum and maximum, that complies with the relevant note contained in table 1.1.
Headroom for stairs for all buildings
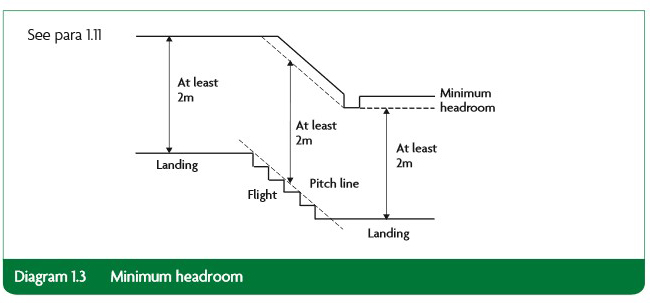
1.11 On the access between levels, provide the minimum headroom shown in Diagram 1.3. For buildings other than dwellings and for common access areas in buildings that contain flats.
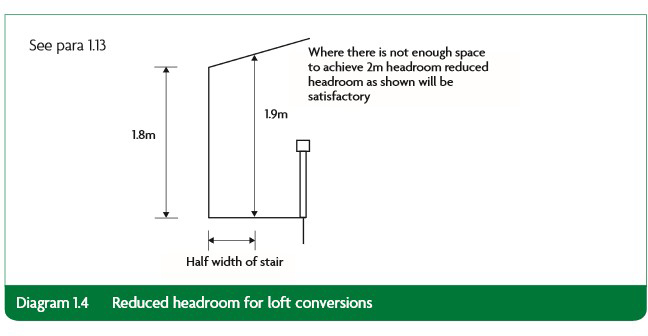
1.12 Provide all means of escape routes with a minimum headroom of 2m, except in doorways.
For loft conversions in dwellings
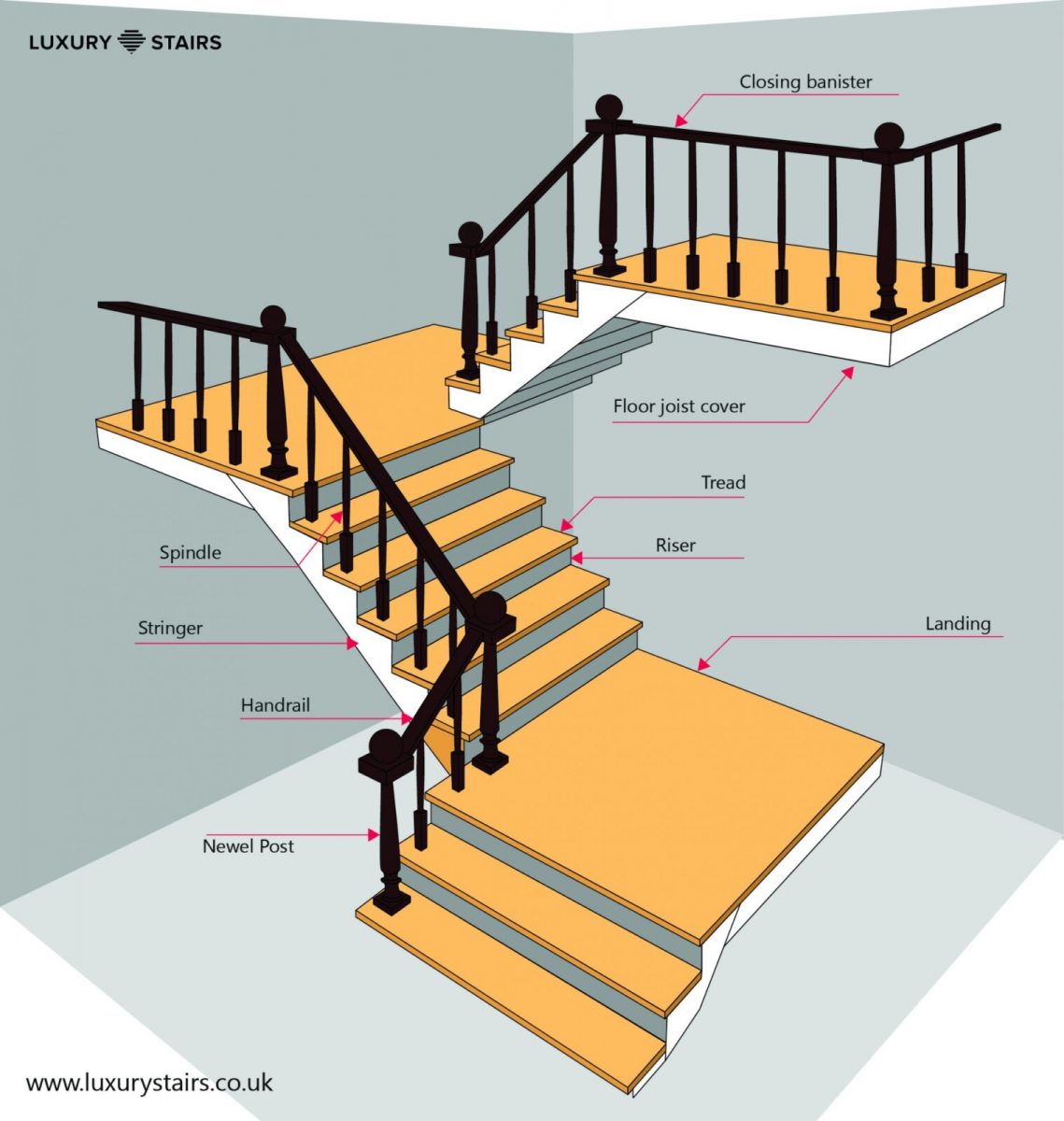
1.13 Where there is not enouth space to achiveve the height shown in Diagram 1.3, provide the reduced headroom shown in Diagram 1.4.